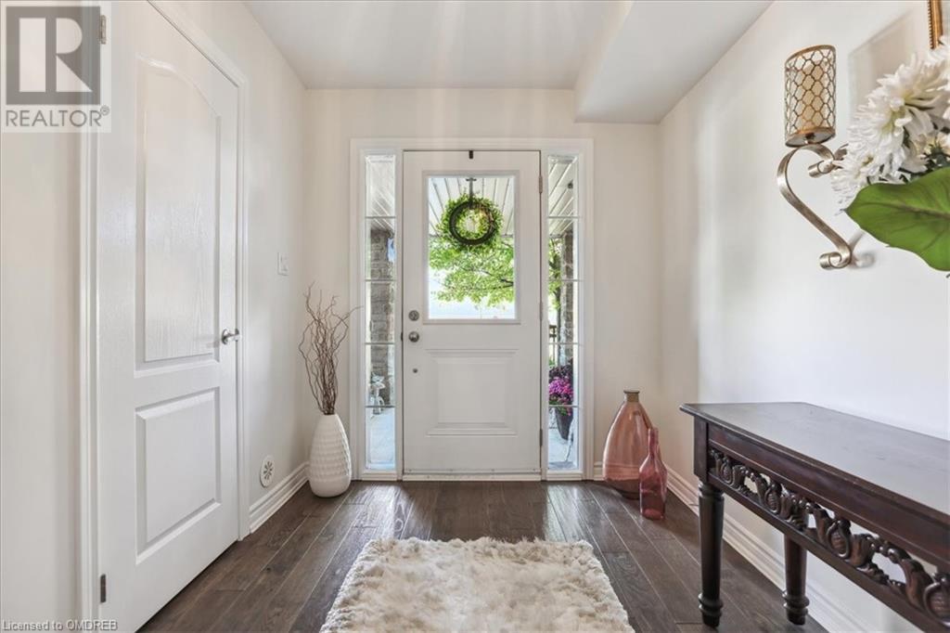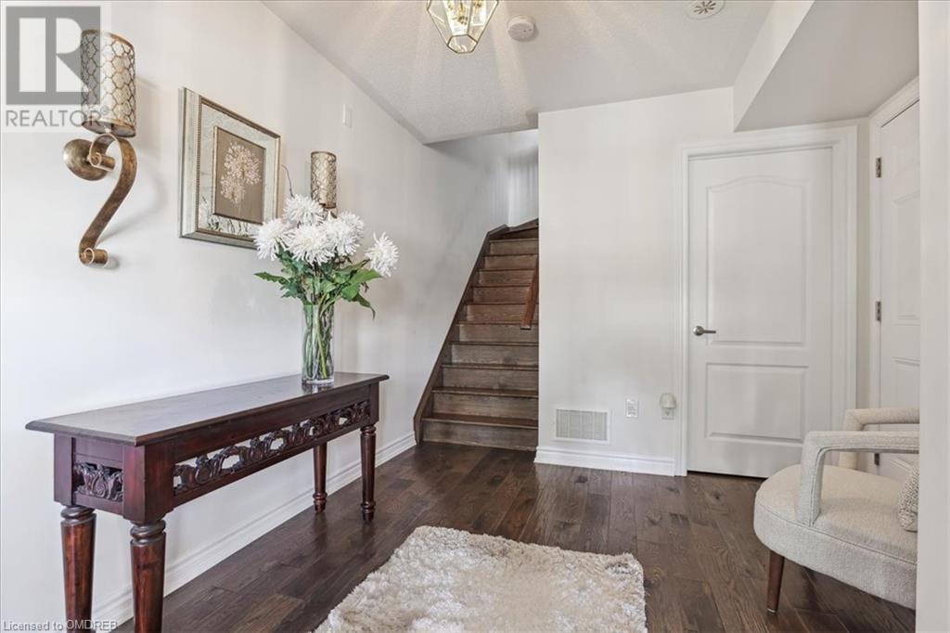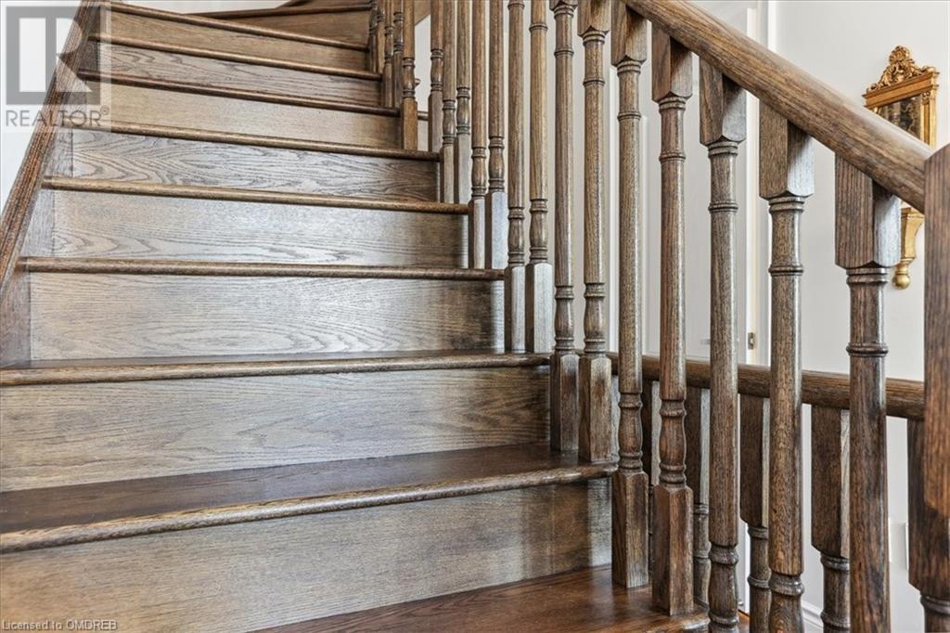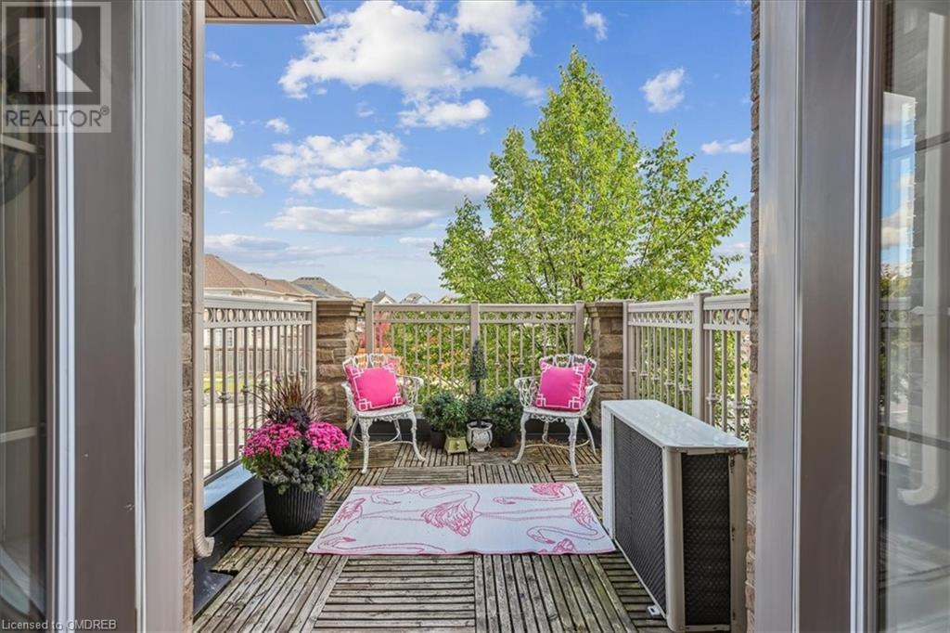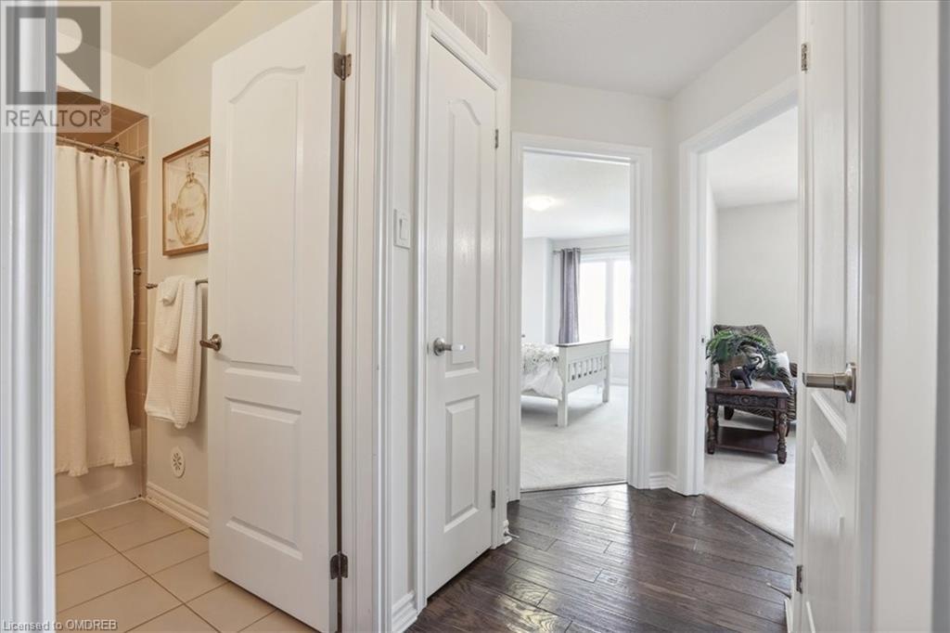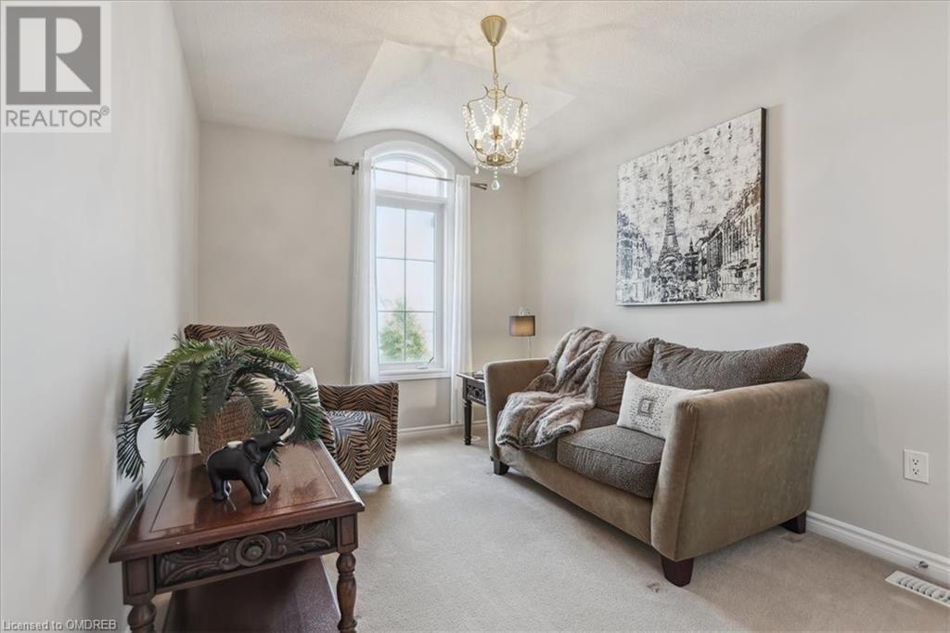Description
FREEHOLD Townhome, conveniently located in the prestigious community of WESTMOUNT, lends itself to a buyer with discriminating taste and lifestyle values. Extensively upgraded throughout, this unit offers approximately 1200 sf of living space with 2 bedrooms, 2 baths, gorgeous hand-scraped wide-planked hardwood floors, a solid wood staircase with premium pickets and handrails, and modern wall hues. Features of this property include a fabulous foyer entrance with garage access, a spacious utility room for extra storage, 9' ceilings on the main living level, and over-sized windows with transoms for additional natural lighting. The main living area boasts a very spacious living room, with adjacent kitchen, dining room and powder room. The kitchen impresses with its maple cabinetry, stainless appliances, quartz counters, and a functional breakfast bar with upgraded pendulum lighting. There is a double-garden door walk-out from the dining room to a spacious deck - perfect for your morning coffee or evening entertaining with friends. The uppermost level is host to a large primary bedroom with a custom-designed walk-in closet organizer, a second bedroom with a towering paladium window, a 4-piece bathroom and laundry closet with a full-sized stackable washer/dryer. This lovely home will delight and surprise you in every way, and is ideal for first-time buyers, down-sizers, professionals and the like. With close proximity to schools, Hwy 407, the new Oakville Hospital, walking trails, community centres and more, this is a rare opportunity to experience something very special! (id:16766)
Property Location
Listing Office: RE/MAX Escarpment Realty Inc., Brokerage
Data Provided by REALTORS® Association of Canadian Real Estate
Last Modified: Tue, 02 Apr 2024 18:01:31 GMT
MLS®, REALTOR®, and the associated logos are trademarks of The Canadian Real Estate Association



